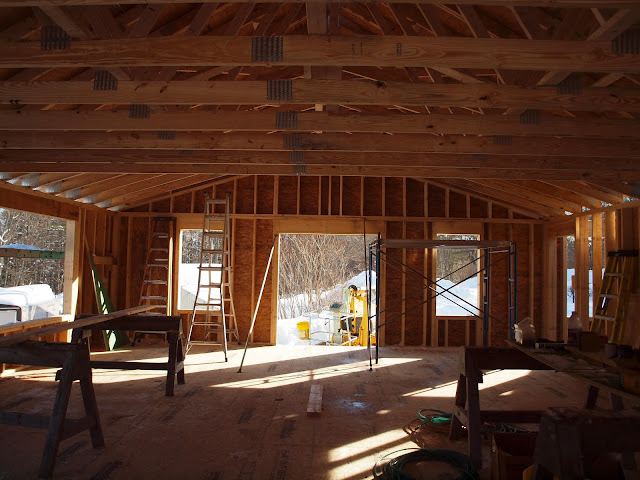When the builder and his crew are here I try to stay out of the way. I love to pop outside and see what they're doing, but for the most part I wait until they're done for the day before I take pictures. Since it's a quiet non-building day, I decided to get some interior shots for a change.
Looking toward the back - the stairs to the basement will be in that far corner. Between the large window on the left and the door will be a wall. The corner with the window will be the bedroom, the side to the right will be part of the living room.
Looking down the building toward the front - the bathroom will be on the right and the kitchen in that far right corner. Dining room/living room combination along the left side.
The front third of the house will have raised ceilings. I don't think they're quite high enough to call them cathedral...
The front door leading to the connecting room. This is what keeps it legal according to our town's code; connected by a heated space to the main house. Mom plans to fashion it into a small sitting room.
Checking on my boys from the living room window. I can't wait to make this view permanent!





No comments:
Post a Comment